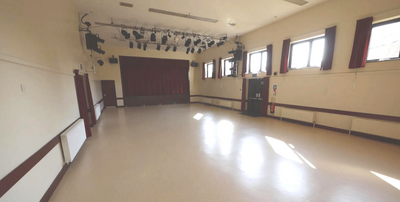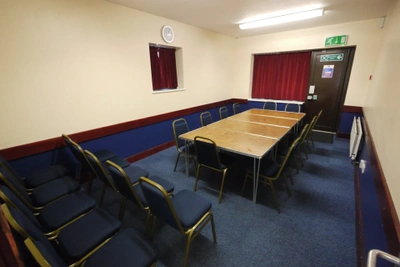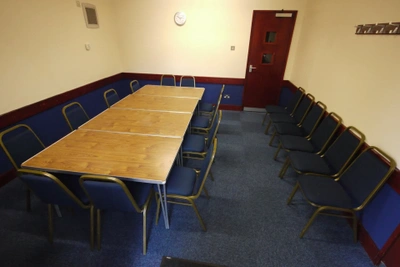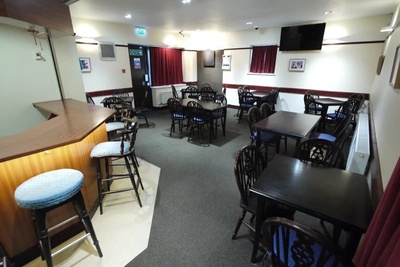Facilities at Colnbrook Village Hall
Here is an example of changing the text
Main Hall & Kitchen
Capacity:
120 people
Pricing: £40.00-£45.00 per hour
The capacity for a sit down meal is approx 90-100 subject to layout and approx. 150 for a buffet style function without all guests seated.
Technical specifications for the stage area are available on request.
The hall does not have a sound system for use by hirers for parties. The stage lighting shown on the images on the website is the property of our resident theatre group and does not form part of any hall hires.
Hire of the main hall includes full access to our kitchen facilities.
Attributes
Equipment & services
Meeting Room 1
Capacity:
20 people
Pricing: £15.00-£20.00 per hour
The rectangular tables shown in the meeting room pictures measure 122cm by 69cm wide by 71cm high (48" long by 27" wide by 28" high).
Attributes
Meeting Room 2
Capacity:
20 people
Pricing: £15.00-£20.00 per hour
The room is ideal for small committee meetings, also clubs and activities including whist, music lessons, craft clubs, training sessions, book clubs etc.
The rectangular tables shown in the meeting room pictures measure 122cm long by 69cm wide by 71cm high (48" long by 27" wide by 28" high).
Attributes
Lounge
Capacity:
30 people
Pricing: £25.00-£30.00 per hour
It can also provide an area of retreat if booked alongside the main hall/smaller meeting rooms for serving lunch at training courses.
The lounge can also be hired alongside the main hall for use as a bar serving alcoholic drinks to guests at a larger party.
If required a fully licensed bar must be requested as an additional service within this space (subject to availability).
*NB Under no circumstances can you bring your own alcohol into Colnbrook Village Hall.
Equipment & services
Hall, Lounge & Rooms
Capacity:
200 people
Pricing: Variable pricing




